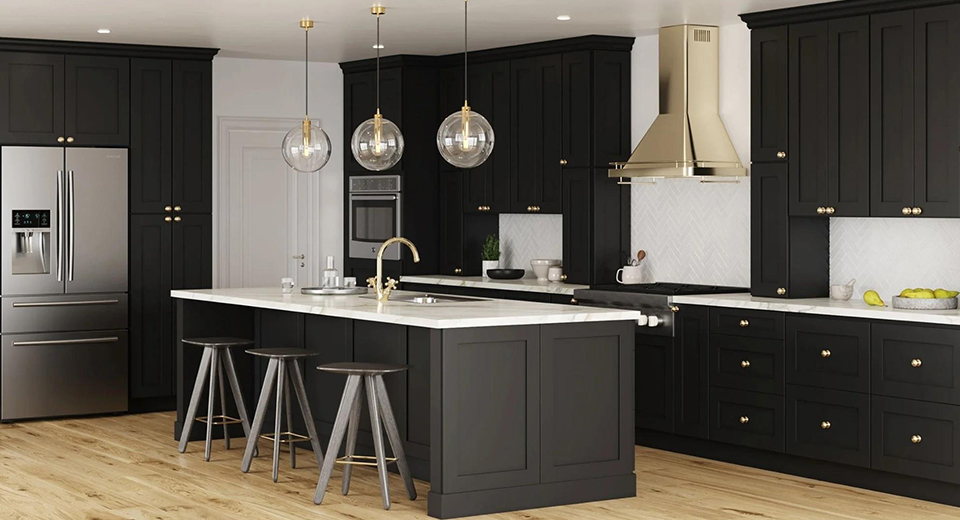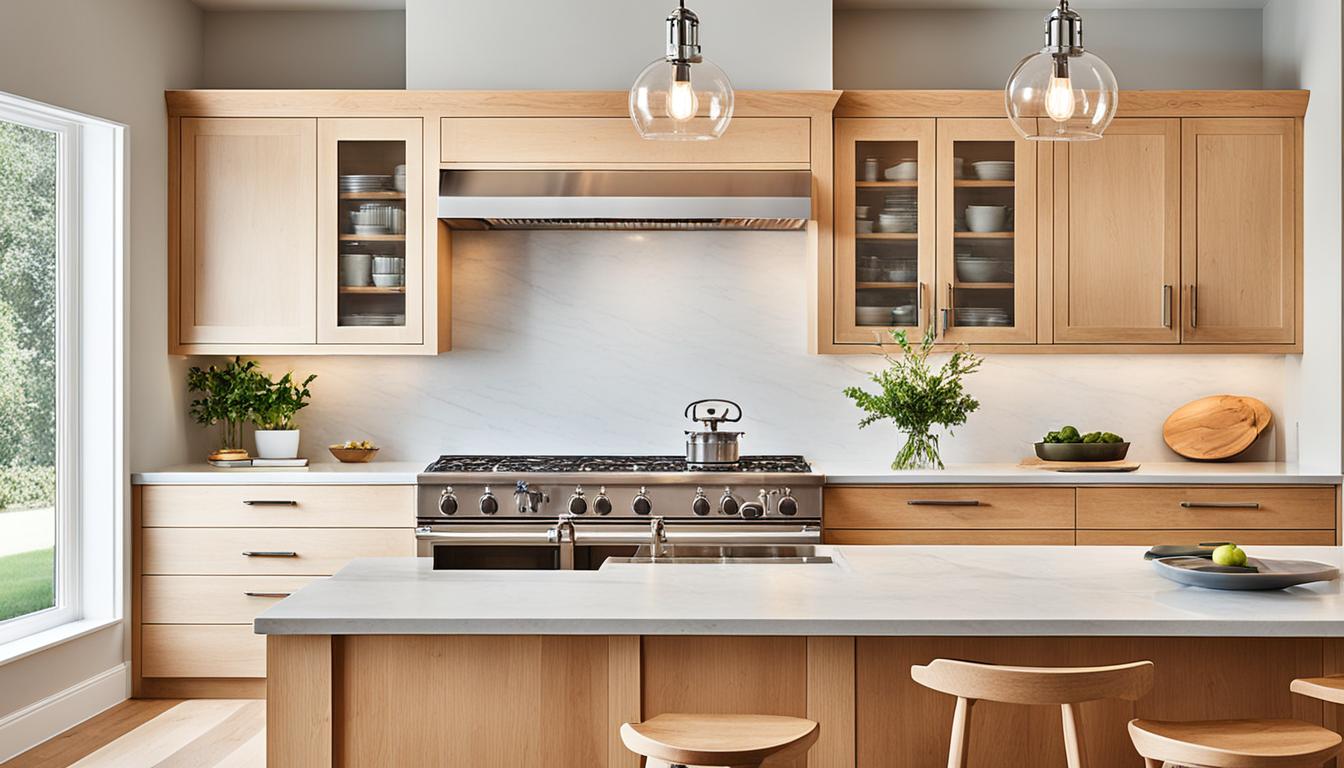A well-designed kitchen island can be a game-changer for your kitchen, adding style, functionality, and valuable workspace. However, proper dimensions and spacing are crucial for ensuring your island fits perfectly and enhances your kitchen’s layout. Here’s an essential guide to kitchen island sizes, spacing, and configurations to help you design the ideal island.
Standard Kitchen Island Dimensions
1. Length
- Minimum Length: 4 feet (48 inches) – This is the smallest functional size, suitable for compact kitchens.
- Ideal Length: 6-8 feet (72-96 inches) – Perfect for larger kitchens, offering more workspace and seating options.
2. Width
- Minimum Width: 2 feet (24 inches) – Works well for basic prep tasks or small kitchens.
- Ideal Width: 3-4 feet (36-48 inches) – Provides ample space for features like storage, appliances, and seating.
3. Height
- Standard Height: 36 inches – Matches the height of most countertops, ideal for food prep.
- Bar-Height Option: 42 inches – Great for islands with bar stools or elevated seating.
Kitchen Island Spacing Guidelines
1. Walkway Clearance
- Minimum Clearance: 36 inches – Sufficient for one person to move comfortably.
- Recommended Clearance: 42-48 inches – Allows multiple people to navigate the space simultaneously.
2. Seating Overhang
- Minimum Overhang: 12 inches – Enough for basic legroom.
- Ideal Overhang: 15-18 inches – Provides a more comfortable seating experience, especially with bar stools.
3. Distance Between Countertops and Island
- Ensure at least 42 inches of clearance between the island and surrounding counters to allow for smooth movement and easy access to appliances.
Choosing the Right Size for Your Kitchen
Small Kitchens
- Island Size: 4 x 2 feet (48 x 24 inches)
- Features: Compact design, no seating or minimal seating.
- Tip: Consider a mobile or rolling island for flexibility.
Medium Kitchens
- Island Size: 6 x 3 feet (72 x 36 inches)
- Features: Seating for 2-3 people, storage cabinets, and prep space.
- Tip: Incorporate pull-out drawers or hidden compartments to maximize storage.
Large Kitchens
- Island Size: 8 x 4 feet (96 x 48 inches) or larger
- Features: Seating for 4+ people, integrated appliances, and additional storage.
- Tip: Add a sink or cooktop to increase functionality.
Popular Kitchen Island Configurations
1. Single-Level Island
- Flat surface at counter height (36 inches).
- Best for food prep and serving.
- Ideal For: Simplicity and open designs.
2. Double-Level Island
- Features two levels: one for cooking (36 inches) and one for dining (42 inches).
- Ideal For: Separating prep and seating areas.
3. L-Shaped or T-Shaped Island
- Adds more workspace and seating, ideal for large kitchens or families.
- Ideal For: Versatility and larger layouts.
4. Mobile Kitchen Island
- Compact, portable island for small kitchens.
- Ideal For: Flexibility and space-saving solutions.
Additional Considerations for Your Kitchen Island
1. Appliances
- If adding a sink, dishwasher, or cooktop, ensure plumbing and electrical connections are accessible.
- Maintain clearance for appliance doors, such as ovens or refrigerators, near the island.
2. Storage Options
- Use cabinets, shelves, or drawers to maximize storage space.
- Add features like pull-out shelves, hidden trash bins, or built-in wine racks for extra convenience.
3. Lighting
- Pendant lights are a popular choice for illuminating islands. Hang them 30-36 inches above the surface for optimal lighting.
- Consider task lighting for prep areas and ambient lighting for seating spaces.
4. Seating
- Choose stools that match your island’s height (24-26 inches for counter-height; 28-30 inches for bar-height).
- Backless stools save space and tuck neatly under the island when not in use.
Quick Tips for Designing Your Kitchen Island
- Measure Your Space: Ensure your kitchen layout allows for proper clearance and movement.
- Plan for Workflow: Place the island close to your sink, stove, and refrigerator for efficiency.
- Add Versatility: Include features like a cooktop, sink, or additional seating to maximize usability.
- Match Your Style: Choose materials and colors that complement your kitchen’s design.
Final Thoughts
A kitchen island is more than just a functional element—it’s a centerpiece that enhances your kitchen’s style and efficiency. By following these dimensions and spacing guidelines, you can create an island that fits perfectly in your space and meets your specific needs.
Ready to design your dream kitchen island? Explore cabinets, countertops, and more at Shaker Kitchen Cabinet to bring your vision to life!










